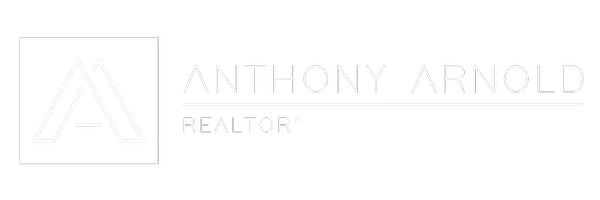For more information regarding the value of a property, please contact us for a free consultation.
28331 Lorita Lane Saugus, CA 91350
Want to know what your home might be worth? Contact us for a FREE valuation!

Our team is ready to help you sell your home for the highest possible price ASAP
Key Details
Sold Price $920,000
Property Type Multi-Family
Sub Type Detached
Listing Status Sold
Purchase Type For Sale
Square Footage 2,250 sqft
Price per Sqft $408
Subdivision Madison (St. Clare) (Madsc)
MLS Listing ID NDP2503983
Style Contemporary
Bedrooms 4
Full Baths 3
HOA Fees $90/mo
Year Built 2004
Property Sub-Type Detached
Property Description
Welcome to your dream home, nestled in the highly sought-after St Clare developmenta perfect blend of modern elegance and timeless comfort. This stunning 4-bedroom, 3-bath oasis invites you to experience the ultimate in California living with its thoughtfully curated design and entertainers paradise of a backyard. Step into the light-filled interior, where pride of ownership shines in every corner. The open floor plan effortlessly connects the formal living and dining areas to the spacious family room, centered around a cozy fireplace. The large eat-in kitchen is a chefs delight, featuring a center island with breakfast bar, sleek new stainless steel appliances including double oven, freshly painted cabinets with chic hardware, and upgraded wall switchesideal for creating culinary masterpieces or enjoying casual mornings with loved ones. The downstairs is wrapped in gorgeous new laminate flooring, complemented by fresh paint and elegant upgraded baseboards. A private bedroom and full bath on the main level offer a warm welcome for guests or the perfect retreat for a home office. Upstairs, serenity awaits. The luxurious master suite boasts a generous walk-in closet and a spa-inspired bathroom, complete with double sinks, a soaking tub, and a separate shower. Two additional bedrooms share a convenient Jack-and-Jill bathroom, while a massive loft with a stylish shiplap accent wall provides endless possibilities for a game room, media center, or play area. Adding to the convenience is an upstairs laundry room and plush carpeting throughout. The true showstopper is the entertain
Location
State CA
County Los Angeles
Zoning LCA21
Interior
Heating Forced Air Unit
Cooling Central Forced Air
Flooring Carpet, Laminate
Fireplaces Type FP in Family Room, Gas Starter
Laundry Gas, Washer Hookup
Exterior
Garage Spaces 2.0
Pool Below Ground, Private, Fenced, Pebble
Amenities Available Picnic Area, Playground, Sport Court, Pool
View Y/N Yes
View Mountains/Hills, Neighborhood, Peek-A-Boo, Trees/Woods
Roof Type Tile/Clay
Building
Story 2
Sewer Public Sewer
Others
Special Listing Condition Standard
Read Less

Bought with Keller Williams Realty World Media Center




