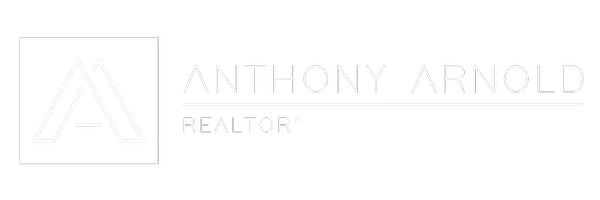For more information regarding the value of a property, please contact us for a free consultation.
25091 Stonegate Lane Laguna Niguel, CA 92677
Want to know what your home might be worth? Contact us for a FREE valuation!

Our team is ready to help you sell your home for the highest possible price ASAP
Key Details
Sold Price $1,788,500
Property Type Multi-Family
Sub Type Detached
Listing Status Sold
Purchase Type For Sale
Square Footage 2,247 sqft
Price per Sqft $795
Subdivision Vista Monte (Nrm)
MLS Listing ID AR25072802
Bedrooms 4
Full Baths 2
Half Baths 1
HOA Fees $65/mo
Year Built 1993
Property Sub-Type Detached
Property Description
Welcome to 25091 Stonegate Lanean impeccably remodeled home in the heart of Laguna Niguels sought-after Niguel Ranch community. Set on an oversized premium lot with no rear neighbors, this stunning residence offers exceptional privacy and sweeping city light views. Since purchasing, the owner has made extensive improvements, creating a modern, turnkey home that blends style, comfort, and functionality. Soaring ceilings and natural light welcome you into the bright, open living space, highlighted by plantation shutters and luxury vinyl flooring. The spacious dining area flows seamlessly into the fully remodeled chefs kitchen featuring Quartz countertops, subway tile backsplash, stainless steel appliances, a 12-foot custom peninsula, upgraded pantry, and white shaker soft-close cabinets with gold hardware. The adjacent family room offers a warm, inviting space with a show-stopping 12-foot fireplace, custom oak mantle, Quartz bar, and access to a private wine room with a floor-to-ceiling wine rack and programmable touch entry. Upstairs, the primary suite is a true retreat with panoramic views, dual walk-in closets, and a spa-inspired bath complete with Quartz counters, soaking tub, walk-in shower, and soft-close cabinetry. Three additional bedrooms share an upgraded bathroom with subway tile and Quartz finishes. The backyard is a private oasis with a spacious patio, low-maintenance artificial lawn, and sunset viewsideal for entertaining or relaxing in peace. Walking distance to Hidden Hills Elementary, parks, and HOA tennis and basketball courts. With no Mello-Roos, a low tax
Location
State CA
County Orange
Interior
Heating Forced Air Unit
Cooling Central Forced Air
Flooring Linoleum/Vinyl
Fireplaces Type FP in Living Room
Exterior
Parking Features Garage
Garage Spaces 3.0
Fence Wrought Iron, Vinyl
Amenities Available Paddle Tennis, Picnic Area, Playground, Sport Court, Barbecue
View Y/N Yes
View City Lights
Building
Story 2
Sewer Unknown
Water Public
Others
Special Listing Condition Standard
Read Less

Bought with Shelli Banko Berkshire Hathaway Home Services




