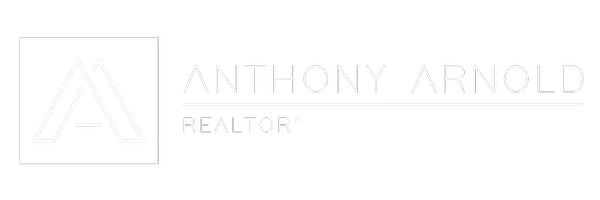For more information regarding the value of a property, please contact us for a free consultation.
780 N Via Monte VIS Palm Springs, CA 92262
Want to know what your home might be worth? Contact us for a FREE valuation!

Our team is ready to help you sell your home for the highest possible price ASAP
Key Details
Sold Price $3,850,000
Property Type Single Family Home
Sub Type Single Family Residence
Listing Status Sold
Purchase Type For Sale
Square Footage 4,297 sqft
Price per Sqft $895
Subdivision Old Las Palmas
MLS Listing ID 25520395PS
Bedrooms 4
Full Baths 4
Half Baths 1
Year Built 1940
Lot Size 0.770 Acres
Property Sub-Type Single Family Residence
Property Description
Tucked away in the highly sought-after Old Las Palmas neighborhood of Palm Springs, this enchanting 1940 Spanish-style estate offers the perfect blend of character, comfort, and privacy. Situated on nearly an acre of lush grounds, the home is surrounded by breathtaking mountain views, expansive front and rear lawns, and a delightful variety of fruit trees including lemon, Meyer lemon, lime, grapefruit, and fig. Inside, warmth and charm define every space. The inviting living room, with its vaulted ceilings and fireplace, is a cozy retreat for quiet evenings or gathering with friends. The adjoining formal dining room, also with vaulted ceilings, exudes an intimate ambiance, perfect for both casual meals and special occasions. Four spacious ensuite bedrooms ensure comfort for family and guests, while a separate office and powder room add to the home's versatility. The renovated kitchen, featuring Calacatta marble countertops, combines classic elegance with modern convenience. A sunlit poolside family room, framed by large-format glass doors, seamlessly connects indoor and outdoor living, creating the ultimate space for relaxation and entertaining.Completely walled and gated for privacy, this thoughtfully designed home is a rare find in one of Palm Springs' most coveted neighborhoods.
Location
State CA
County Riverside
Area 332 - Central Palm Springs
Zoning R1A
Rooms
Other Rooms Shed(s)
Interior
Heating Central, Forced Air
Cooling Central Air
Flooring Carpet
Fireplaces Type Family Room, Living Room
Laundry Laundry Room
Exterior
Parking Features Driveway
Fence Block
Pool Heated, In Ground, Private
Community Features Gated
View Y/N Yes
View Mountain(s)
Building
Story 1
Sewer Sewer Tap Paid
New Construction No
Others
Acceptable Financing Conventional
Listing Terms Conventional
Special Listing Condition Standard
Read Less

Bought with Mark Gutkowski • Bennion Deville Homes


