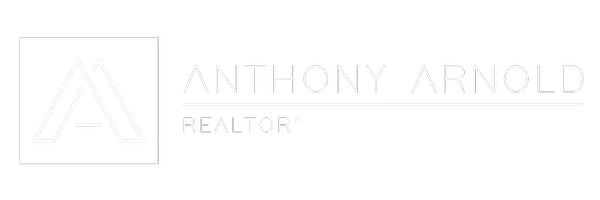For more information regarding the value of a property, please contact us for a free consultation.
15300 Palm DR #142 Desert Hot Springs, CA 92240
Want to know what your home might be worth? Contact us for a FREE valuation!

Our team is ready to help you sell your home for the highest possible price ASAP
Key Details
Sold Price $274,000
Property Type Manufactured Home
Listing Status Sold
Purchase Type For Sale
Square Footage 1,335 sqft
Price per Sqft $205
Subdivision Vista Montana
MLS Listing ID 25529081PS
Bedrooms 2
Full Baths 2
Condo Fees $300
HOA Fees $300/mo
Year Built 2002
Lot Size 3,920 Sqft
Property Description
Don't miss this excellent opportunity to live in the resort style 55 plus community of Vista Montana. This home is situated on FEE land! Your own the land! This home has extensive upgrades throughout. The front and side yards have extensive desert and low maintenance landscaping. The entire side yard is all upgraded concrete and also has a storage shed. The 2-car garage has all finished and insulated interior walls and ceiling. There is a covered patio. Within the past 5 years a new compressor, water heater, stainless steel Frigidaire gallery appliances, plantation shutters were replaced and installed. The interior flooring is all upgraded ceramic tile flooring, upgraded washer and dryer in the utility room. This home is impeccably well maintained. This home has no 433A permanent foundation.
Location
State CA
County Riverside
Area 340 - Desert Hot Springs
Building/Complex Name Vista Montana
Rooms
Other Rooms Shed(s)
Interior
Heating Central, Forced Air
Flooring Tile
Fireplaces Type None
Exterior
Garage Spaces 2.0
Garage Description 2.0
Fence Block, Vinyl
Pool Community, Heated, In Ground
Community Features Pool
Amenities Available Billiard Room, Clubhouse, Game Room, Picnic Area, Pet Restrictions, Sauna, Spa/Hot Tub, Security
View Y/N Yes
View Mountain(s)
Building
Story 1
Sewer Sewer Tap Paid
New Construction No
Others
Acceptable Financing Cash, Conventional
Listing Terms Cash, Conventional
Special Listing Condition Standard
Pets Allowed Call
Read Less

Bought with Doreen Sabia • Bennion Deville Homes




