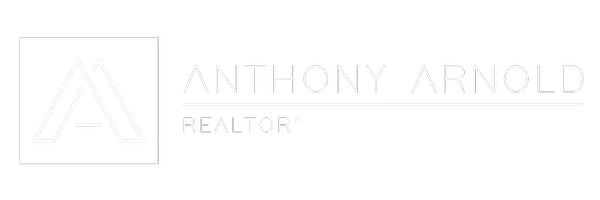For more information regarding the value of a property, please contact us for a free consultation.
4052 Avenida Verano Thousand Oaks, CA 91360
Want to know what your home might be worth? Contact us for a FREE valuation!

Our team is ready to help you sell your home for the highest possible price ASAP
Key Details
Sold Price $1,338,000
Property Type Multi-Family
Sub Type Detached
Listing Status Sold
Purchase Type For Sale
Square Footage 2,878 sqft
Price per Sqft $464
Subdivision West Hills (554)
MLS Listing ID PW24101457
Style Traditional
Bedrooms 4
Full Baths 3
HOA Fees $205/mo
Year Built 1978
Property Sub-Type Detached
Property Description
Welcome to luxury living at its finest in East Thousand Oaks! Nestled on the 4th hole fairway of the prestigious Sunset Hills Country Club, this executive home offers unparalleled elegance and comfort. Upon entry, you'll be greeted by a grand formal entry adorned with custom tile inlay and gleaming hardwood flooring, setting the tone for the sophistication that awaits. Natural light floods the home through Simonton double pane windows, illuminating the open floor plan. The living room with centered fireplace serves as a serene retreat, boasting views of the landscaped backyard and fairway beyond, creating the perfect ambiance for relaxation or entertaining. For formal gatherings, the adjacent dining room provides a refined space, while a more casual dining area in the kitchen offers flexibility for everyday meals. Or enjoy your favorite beverage and book in the neighboring Sun Room. The gourmet kitchen is a chef's dream, featuring a large island with undercounter seating, self-closing cabinets and drawers, a double sink, and top-of-the-line Thermador appliances including a 6-burner cooktop and double oven. Convenience and comfort abound on the first floor, with a den area perfect for a casual conversation with family and friends, as well as a bedroom and adjacent bath, ideal for guests or multi-generational living. Upstairs, the luxurious primary suite awaits, offering tranquil views of the backyard oasis and mature pine trees. Additional spacious bedrooms and a bath complete the upper level, providing ample space for family and guests. Outside, the meticulously landscaped
Location
State CA
County Ventura
Zoning RPD7U
Interior
Heating Forced Air Unit
Cooling Central Forced Air
Flooring Tile, Wood
Fireplaces Type FP in Living Room, Gas Starter
Laundry Gas, Washer Hookup
Exterior
Parking Features Direct Garage Access, Garage - Two Door
Garage Spaces 3.0
Fence Good Condition, Stucco Wall, Wrought Iron
Utilities Available Electricity Connected, Natural Gas Connected, Sewer Connected, Water Connected
View Y/N Yes
View Golf Course, Mountains/Hills, Neighborhood
Roof Type Tile/Clay
Building
Story 2
Sewer Public Sewer
Water Public
Others
Special Listing Condition Standard
Read Less

Bought with NON LISTED AGENT NON LISTED OFFICE




