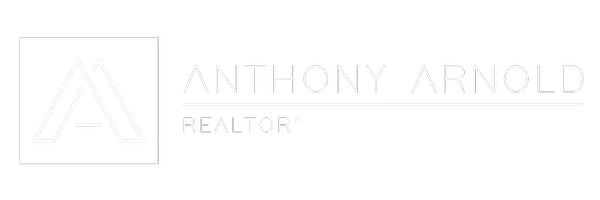22567 RAVEN WAY Grand Terrace, CA 92313
UPDATED:
Key Details
Property Type Single Family Home
Sub Type Single Family Residence
Listing Status Active
Purchase Type For Sale
Square Footage 1,100 sqft
Price per Sqft $468
MLS Listing ID IV25151491
Bedrooms 3
Full Baths 2
Construction Status Turnkey
HOA Y/N No
Year Built 1973
Lot Size 7,169 Sqft
Property Sub-Type Single Family Residence
Property Description
Location
State CA
County San Bernardino
Area 266 - Grand Terrace
Rooms
Other Rooms Storage
Main Level Bedrooms 3
Interior
Interior Features Built-in Features, Ceiling Fan(s), Laminate Counters, Open Floorplan, See Remarks, Storage, All Bedrooms Down, Bedroom on Main Level
Cooling Central Air
Flooring Carpet, See Remarks, Vinyl
Fireplaces Type None
Fireplace No
Appliance Built-In Range, Dishwasher, Electric Water Heater, Free-Standing Range, Disposal, Refrigerator, Range Hood, Water Heater
Laundry Inside, In Garage
Exterior
Exterior Feature Awning(s)
Parking Features Boat, Concrete, Direct Access, Driveway Level, Driveway, Garage Faces Front, Garage, Garage Door Opener, RV Gated, RV Access/Parking, On Street, See Remarks
Garage Spaces 2.0
Garage Description 2.0
Fence Good Condition, Partial, See Remarks
Pool None
Community Features Biking, Curbs, Hiking, Storm Drain(s), Sidewalks
Utilities Available Sewer Connected
View Y/N Yes
View Hills, Mountain(s), Neighborhood
Porch Concrete, Covered, Front Porch, Lanai, See Remarks
Total Parking Spaces 2
Private Pool No
Building
Lot Description 6-10 Units/Acre, Back Yard, Front Yard, Garden, Sprinklers In Rear, Sprinklers In Front, Lawn, Landscaped, Level, Rectangular Lot, Street Level, Trees, Walkstreet, Yard
Dwelling Type House
Story 1
Entry Level One
Foundation Permanent, Slab
Sewer Public Sewer
Water Public
Architectural Style Contemporary, Traditional
Level or Stories One
Additional Building Storage
New Construction No
Construction Status Turnkey
Schools
School District Colton Unified
Others
Senior Community No
Tax ID 1178221170000
Security Features Carbon Monoxide Detector(s)
Acceptable Financing Cash, Cash to New Loan, Conventional, Cal Vet Loan, FHA
Listing Terms Cash, Cash to New Loan, Conventional, Cal Vet Loan, FHA
Special Listing Condition Standard, Trust





