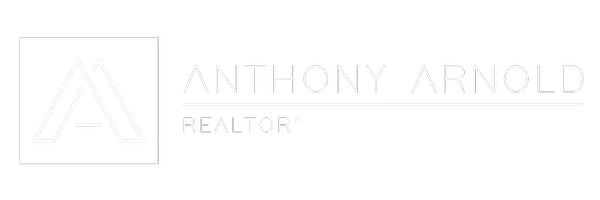8382 E Truckee WAY Anaheim Hills, CA 92808
UPDATED:
Key Details
Property Type Townhouse
Sub Type Townhouse
Listing Status Active
Purchase Type For Rent
Square Footage 1,250 sqft
MLS Listing ID PW25127189
Bedrooms 3
Full Baths 2
Half Baths 1
Construction Status Turnkey
HOA Y/N Yes
Rental Info 12 Months
Year Built 1999
Lot Size 1.614 Acres
Property Sub-Type Townhouse
Property Description
Upon entry, you're greeted by an open-concept living space highlighted by a large sliding glass door with plantation shutters, providing natural light and seamless indoor-outdoor flow. The inviting living room includes a cozy fireplace and connects effortlessly to the dining area and kitchen.
The kitchen is tastefully appointed with granite countertops, decorative tile backsplash, stainless steel sink, and appliances including a stove and dishwasher. A built-in wine rack sits above the refrigerator space, and a walk-in pantry offers ample storage. Direct access to the attached two-car garage adds convenience.
Midway up the stairs, a powder room is located on the first landing. On the upper level, you'll find all bedrooms and the laundry area. The spacious primary suite includes a wall-to-wall mirrored closet and a private ensuite bathroom with dual vanities and an additional closet. The secondary bedroom also features plantation shutters and a generous closet. The full bathroom includes a tub with glass shower doors. A stackable washer and dryer are conveniently located near the bedrooms.
The attached garage accommodates two vehicles, and additional permitted parking is available. A stylish, Pinterest-inspired storage frame will remain with the property.
Ready to be occupied with new wood laminated flooring though out, new interior paint, stainless steel appliances, stackable washer & dryer plus additional permitted parking if needed. Amenities include a swimming pool, spa and fitness room.
Location
State CA
County Orange
Area 699 - Not Defined
Interior
Interior Features Ceiling Fan(s), Granite Counters, Open Floorplan, Pantry, Recessed Lighting, All Bedrooms Up, Walk-In Pantry
Heating Central, Fireplace(s), Natural Gas
Cooling Central Air
Flooring Laminate, Wood
Fireplaces Type Gas Starter, Living Room
Inclusions Stackable washer and dryer.
Furnishings Unfurnished
Fireplace Yes
Appliance Dishwasher, Disposal, Gas Range, Gas Water Heater, Microwave, Water Heater, Dryer, Washer
Laundry Electric Dryer Hookup, Gas Dryer Hookup, Laundry Closet
Exterior
Parking Features Direct Access, Garage
Garage Spaces 2.0
Garage Description 2.0
Fence Wrought Iron
Pool In Ground, Association
Community Features Hiking, Street Lights, Sidewalks
Utilities Available Cable Available, Electricity Available, Natural Gas Available, Sewer Connected, Water Connected
Amenities Available Clubhouse, Fitness Center, Pool, Spa/Hot Tub
View Y/N Yes
View City Lights, Mountain(s)
Roof Type Tile
Porch Concrete, Open, Patio
Total Parking Spaces 2
Private Pool No
Building
Lot Description Greenbelt, Landscaped, Street Level
Dwelling Type House
Story 2
Entry Level Two
Foundation Slab
Sewer Public Sewer
Water Public
Architectural Style Contemporary
Level or Stories Two
New Construction No
Construction Status Turnkey
Schools
Elementary Schools Running Springs
Middle Schools El Rancho
High Schools Canyon
School District Orange Unified
Others
Pets Allowed Number Limit, Yes
Senior Community No
Tax ID 93039609
Security Features Carbon Monoxide Detector(s),Smoke Detector(s)
Special Listing Condition Standard
Pets Allowed Number Limit, Yes





