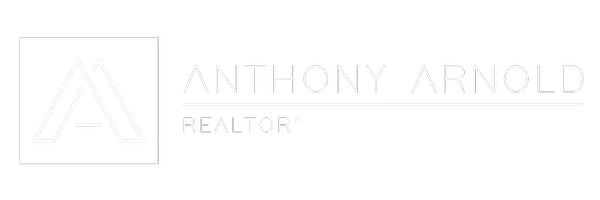7050 Shale Rock RD Paso Robles, CA 93446
UPDATED:
Key Details
Property Type Single Family Home
Sub Type Single Family Residence
Listing Status Active
Purchase Type For Sale
Square Footage 1,700 sqft
Price per Sqft $498
MLS Listing ID NS25135966
Bedrooms 3
Full Baths 2
HOA Y/N No
Year Built 1988
Lot Size 1.000 Acres
Property Sub-Type Single Family Residence
Property Description
----Don't miss this rare opportunity to own a versatile, energy-efficient property with endless potential!
WELCOME to your own private oasis located at 7050 Shale Rock Road This fully usable and lushly landscaped 1-acre property is brimming with charm, featuring mature trees throughout the grounds—including fruit and nut trees such as nectarine, apple, plum, and almond perfect for enjoying fresh, seasonal harvests right from your yard. Take in the breathtaking views and unmatched privacy while lounging by the above-ground pool, complete with a spacious deck and new filtration system.
This 1,700 sq. ft. home offers 3 generous bedrooms and 2 beautifully remodeled bathrooms. The guest bath showcases elegant granite countertops, while the primary en-suite features sleek quartz counters. Bedrooms are comfortably carpeted, and Italian tile runs throughout the main living areas, adding a touch of timeless style. On cooler days, relax by the cozy wood-burning stove in the inviting living room. Don't miss the charming knotty pine ceilings that enhance the warmth and character of the living room, dining area, and hallway.
One of the standout features of this property is the permitted shop, with newer roof, which has its own electrical meter—presenting a perfect opportunity to convert it into an ADU, guesthouse, or income-producing rental (buyer to verify with County).
Expansive outdoor space ideal for gardening, entertaining, or simply soaking in the peaceful surroundings—all while being just 10 minutes from town.
Location
State CA
County San Luis Obispo
Area Prne - Pr North 46-East 101
Zoning RS
Rooms
Other Rooms Workshop
Main Level Bedrooms 3
Interior
Interior Features Breakfast Bar, Separate/Formal Dining Room, Entrance Foyer, Workshop
Heating Forced Air, Propane
Cooling Central Air
Flooring Carpet, Tile
Fireplaces Type Living Room, Wood Burning
Inclusions l
Fireplace Yes
Appliance Disposal, Gas Range, Microwave, Water Heater
Laundry Washer Hookup, Electric Dryer Hookup, Gas Dryer Hookup, In Garage, Propane Dryer Hookup
Exterior
Exterior Feature Koi Pond
Parking Features Garage
Garage Spaces 2.0
Garage Description 2.0
Pool Above Ground, Private, Vinyl
Community Features Rural
Utilities Available Electricity Connected, Propane, Water Connected
View Y/N Yes
View Panoramic
Roof Type Composition
Accessibility No Stairs
Porch Covered, Front Porch, Open, Patio
Total Parking Spaces 2
Private Pool Yes
Building
Lot Description 0-1 Unit/Acre, Horse Property, Lawn, Landscaped, Sloped Up
Dwelling Type House
Story 1
Entry Level One
Foundation Slab
Sewer Septic Tank
Water Well
Architectural Style Ranch
Level or Stories One
Additional Building Workshop
New Construction No
Schools
School District Paso Robles Joint Unified
Others
Senior Community No
Tax ID 015251047
Security Features Smoke Detector(s)
Acceptable Financing Cash, Cash to New Loan, Conventional, FHA
Horse Property Yes
Listing Terms Cash, Cash to New Loan, Conventional, FHA
Special Listing Condition Standard





