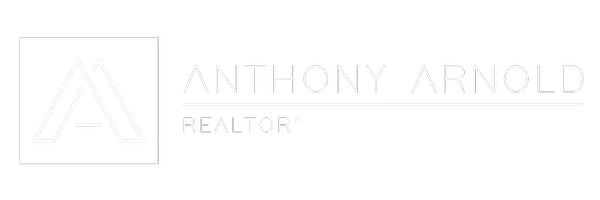7431 Bay AVE California City, CA 93505
UPDATED:
Key Details
Property Type Single Family Home, Commercial
Sub Type Single Family Residence
Listing Status Active
Purchase Type For Sale
Square Footage 1,625 sqft
Price per Sqft $190
MLS Listing ID SR25129810
Bedrooms 3
Full Baths 2
HOA Y/N No
Year Built 1990
Lot Size 8,276 Sqft
Property Sub-Type Single Family Residence
Property Description
This spacious residence offers 3 generous bedrooms, 2 full bathrooms, and 1,625 sq ft of thoughtfully designed living space, perfectly blending comfort with style for modern family living.
Step inside to discover elegant Versailles-pattern porcelain tile throughout the main living areas, complemented by brand-new plush carpeting in the bedrooms and living room. The open-concept layout features a bright, airy living room and a meticulously cared-for kitchen, all enhanced by soothing neutral tones that create a warm and inviting atmosphere. The primary suite boasts a luxurious tiled bathroom with dual shower heads, while recent upgrades include a brand-new A/C system for year-round comfort. Set on a sprawling 8,276 sq ft lot, the expansive backyard invites endless possibilities—whether you envision a vibrant garden, a relaxing patio, or even a sparkling pool.
Perfect as a primary residence, 7431 Bay Avenue combines space, comfort, and exceptional value in a sought-after neighborhood. Don't miss your chance to make this wonderful house your new home!
Location
State CA
County Kern
Area Cac - California City
Rooms
Main Level Bedrooms 3
Interior
Interior Features Ceiling Fan(s), High Ceilings, Open Floorplan, Storage, Bedroom on Main Level
Heating Central
Cooling Central Air
Flooring Carpet, See Remarks, Tile
Fireplaces Type Family Room
Inclusions Stove, Refrigerator, swamp cooler, washer & dryer
Fireplace Yes
Appliance Dishwasher
Laundry In Garage
Exterior
Parking Features Concrete, Door-Multi, Driveway, Garage
Garage Spaces 2.0
Garage Description 2.0
Fence Wood
Pool None
Community Features Curbs, Storm Drain(s), Street Lights, Sidewalks
Utilities Available Electricity Connected, Natural Gas Connected, Sewer Connected, Water Connected
View Y/N Yes
View Neighborhood
Porch Covered, Front Porch
Attached Garage Yes
Total Parking Spaces 2
Private Pool No
Building
Lot Description 0-1 Unit/Acre, Back Yard, Front Yard, Landscaped, Level, Yard
Dwelling Type House
Story 1
Entry Level One
Sewer Public Sewer
Water Public
Level or Stories One
New Construction No
Schools
School District Kern Union
Others
Senior Community No
Tax ID 21120123000
Security Features Carbon Monoxide Detector(s),Smoke Detector(s)
Acceptable Financing Cash, Conventional, FHA, VA Loan
Listing Terms Cash, Conventional, FHA, VA Loan
Special Listing Condition Standard





