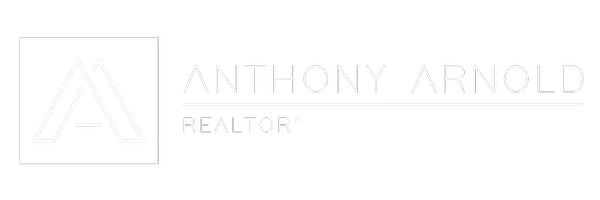See all 31 photos
$1,180,000
Est. payment /mo
4 Beds
3 Baths
1,742 SqFt
Active
2350 Robert Road Rowland Heights, CA 91748
REQUEST A TOUR If you would like to see this home without being there in person, select the "Virtual Tour" option and your agent will contact you to discuss available opportunities.
In-PersonVirtual Tour
UPDATED:
Key Details
Property Type Multi-Family
Sub Type Detached
Listing Status Active
Purchase Type For Sale
Square Footage 1,742 sqft
Price per Sqft $677
MLS Listing ID WS25121115
Bedrooms 4
Full Baths 3
Year Built 1987
Property Sub-Type Detached
Property Description
Dream Home in Rowland Heights with mountain Views & Garden Paradise is situated on a very large 10,230 SqFt lot. Welcome to your stunning 4-bedroom, 3-bath retreat, where 1,742 sq ft of luxurious living. This home is designed for both relaxation and entertainment, featuring spacious living spaces, a dining room, and a cozy family room. The master suite opens onto a large private patio deckideal for morning coffee or sunset unwindingwith beautiful view, this home is equipped with a Nest smart AC system, EV charging station, water softener, and water purification system. The HVAC system and water heater were both replaced during the pandemic, offering modern efficiency and peace of mind. Outdoors, your personal retreat continues with a designed gazebo, surrounded by lush gardens featuring a variety of fruit trees including apple, pear, guava, mango, pomegranate, orange, lemon, and even a sugar apple (Annona squamosa) tree. Perfect for afternoon lounging or evening gatherings. The third-garage space converted into a one-bedroom without a permit. Whether you're hosting dinners in the elegant dining room or enjoying morning coffee with unobstructed views, this home offers the ultimate California lifestyle. Dont miss outyour dream home awaits! A must-see opportunity! Schedule a tour today!
Location
State CA
County Los Angeles
Zoning LCA115000*
Direction South of Colima Rd, north of Pathfinder rd, West of Brea Canyon cut off rd and east of Pepperdale dr.
Interior
Interior Features Balcony
Heating Forced Air Unit
Cooling Central Forced Air
Fireplaces Type FP in Family Room
Fireplace No
Appliance Microwave, Refrigerator, Gas Oven
Exterior
Garage Spaces 2.0
View Y/N Yes
Water Access Desc Public
View Valley/Canyon
Building
Story 2
Sewer Public Sewer
Water Public
Level or Stories 2
Others
Tax ID 8269048013
Special Listing Condition Standard

Listed by YUFEI GLICK Wetrust Realty




