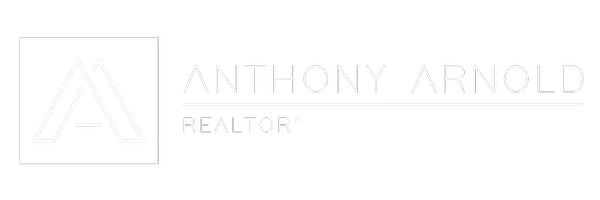5 W 12th Street Paso Robles, CA 93446
UPDATED:
Key Details
Property Type Multi-Family
Sub Type Detached
Listing Status Active
Purchase Type For Sale
Square Footage 1,845 sqft
Price per Sqft $623
MLS Listing ID SC25109840
Style Craftsman,Craftsman/Bungalow
Bedrooms 3
Full Baths 3
Year Built 1938
Property Sub-Type Detached
Property Description
Location
State CA
County San Luis Obispo
Zoning R1
Direction Exit 101 North at Spring St. Turn left onto 1st St. Turn right onto Vine St. Turn left onto 12th St. Turn right onto Merry Hill Road. Property is at the dead end at gate.
Interior
Interior Features Granite Counters
Heating Forced Air Unit
Cooling Central Forced Air
Flooring Wood
Fireplace No
Appliance Dryer, Refrigerator, Washer, Gas Oven, Gas Range
Exterior
Parking Features Garage
Garage Spaces 2.0
Pool Below Ground, Private, Filtered
Utilities Available Cable Connected, Electricity Connected, Natural Gas Connected, Sewer Connected, Water Connected
View Y/N Yes
Water Access Desc Public
View Mountains/Hills
Building
Story 1
Sewer Public Sewer
Water Public
Level or Stories 1
Others
Tax ID 009014002
Special Listing Condition Standard





