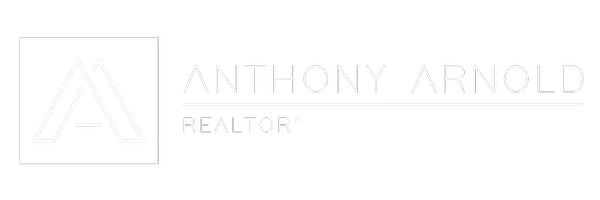28012 Amargon Mission Viejo, CA 92692
UPDATED:
Key Details
Property Type Multi-Family
Sub Type Detached
Listing Status Active
Purchase Type For Sale
Square Footage 2,322 sqft
Price per Sqft $755
MLS Listing ID IG25105644
Bedrooms 4
Full Baths 3
HOA Fees $272/qua
Year Built 1978
Property Sub-Type Detached
Property Description
Location
State CA
County Orange
Direction Between Jeronimo Rd and Olympiad Rd
Interior
Heating Forced Air Unit
Cooling Central Forced Air
Fireplaces Type FP in Family Room
Fireplace No
Appliance Dishwasher, Disposal, Gas Range
Exterior
Parking Features Garage
Garage Spaces 2.0
Pool Below Ground, Private
Utilities Available Electricity Connected, Natural Gas Connected, Sewer Connected, Water Connected
View Y/N Yes
Water Access Desc Public
View Mountains/Hills, Pool, Neighborhood
Roof Type Spanish Tile
Porch Deck
Building
Story 2
Sewer Public Sewer
Water Public
Level or Stories 2
Others
HOA Name Oso Valley
HOA Fee Include Other/Remarks
Tax ID 80859404
Special Listing Condition Standard





