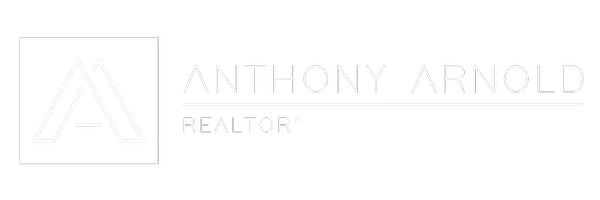4455 Mammoth AVE Sherman Oaks, CA 91423
UPDATED:
Key Details
Sold Price $3,900,000
Property Type Single Family Home
Sub Type Single Family Residence
Listing Status Sold
Purchase Type For Sale
Square Footage 5,123 sqft
Price per Sqft $761
MLS Listing ID SR25086367
Bedrooms 5
Full Baths 5
Half Baths 1
Year Built 2015
Lot Size 0.264 Acres
Property Sub-Type Single Family Residence
Property Description
Location
State CA
County Los Angeles
Area So - Sherman Oaks
Zoning LAR1
Rooms
Other Rooms Cabana
Interior
Heating Central
Cooling Central Air
Fireplaces Type Family Room, Living Room, Primary Bedroom, See Through
Laundry Inside, Laundry Room, Upper Level
Exterior
Exterior Feature Awning(s), Barbecue, Lighting
Parking Features Driveway, Electric Vehicle Charging Station(s), Garage, Gated
Garage Spaces 2.0
Garage Description 2.0
Pool Fenced, In Ground, Private, Salt Water
Community Features Suburban
View Y/N Yes
View Neighborhood, Trees/Woods
Building
Lot Description 0-1 Unit/Acre
Story 2
Sewer Public Sewer
Water Public
New Construction No
Schools
Elementary Schools Dixie Canyon
Middle Schools Other
High Schools Grant
School District Los Angeles Unified
Others
Acceptable Financing Cash, Cash to New Loan
Listing Terms Cash, Cash to New Loan
Special Listing Condition Standard

Bought with Heather Boyd Carolwood Estates


