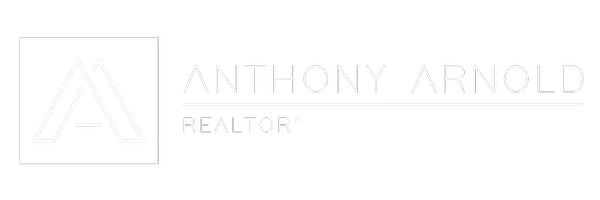See all 74 photos
$1,625,000
Est. payment /mo
9 Beds
7 Baths
3,365 SqFt
Price Dropped by $65K
24251 Bark Street Lake Forest, CA 92630
REQUEST A TOUR If you would like to see this home without being there in person, select the "Virtual Tour" option and your advisor will contact you to discuss available opportunities.
In-PersonVirtual Tour
UPDATED:
Key Details
Property Type Multi-Family
Sub Type Detached
Listing Status Active
Purchase Type For Sale
Square Footage 3,365 sqft
Price per Sqft $482
MLS Listing ID RS25044723
Bedrooms 9
Full Baths 4
Half Baths 2
Year Built 1965
Property Sub-Type Detached
Property Description
Spacious & Versatile 9-Bedroom/6-Bathroom Home & 2 separate living spaces with Endless Potential! This beautifully upgraded, expansive home is currently operated as a board and care facility. Thoughtfully designed for space and privacy, the **downstairs features 6 bedrooms and 4 baths, while the **upstairs level offers its own private living space with 3 bedrooms, 2 baths, a separate kitchen, and a laundry areaideal for extended family, multi-family living, or tenants for additional income. The upstairs bathrooms have been upgraded to a modern style, enhancing both functionality and aesthetic appeal. Built for comfort and efficiency, the home boasts dual-pane windows, 2 separate AC units, and a 20-panel solar system installed about 5 years ago, providing substantial energy savings. The upgraded kitchen downstairs is a chefs delight, complete with modern finishes and ample room for meal prep and entertaining. The living room downstairs features a cozy fireplace, looking out the tranquil backyard perfect for relaxing evenings. Adding to the homes elegance, recessed lighting and crown moldings are found throughout. The spacious garage with epoxy flooring offers durability and a sleek finish, ideal for storage, a workshop, or additional workspace. It also includes attic space with a pull-down ladder, providing even more storage options. Conveniently located less than a mile from the 5 Freeway, Lake Forest Marketplace, and The Orchard, this home is just minutes from a variety of shops, restaurants, grocery stores, and retail stores. Plus, its proximity to the beach allows you to
Location
State CA
County Orange
Direction El Toro Rd / 5 FWY
Interior
Heating Forced Air Unit
Cooling Central Forced Air
Fireplaces Type FP in Dining Room, FP in Living Room, Kitchen
Fireplace No
Appliance Dishwasher, Solar Panels, Gas Oven, Gas Range
Exterior
Garage Spaces 2.0
View Y/N Yes
Water Access Desc Public
Building
Story 2
Sewer Public Sewer
Water Public
Level or Stories 2
Others
Tax ID 61903316

Listed by Pichamon Gentry-Pantera C-21 Astro




